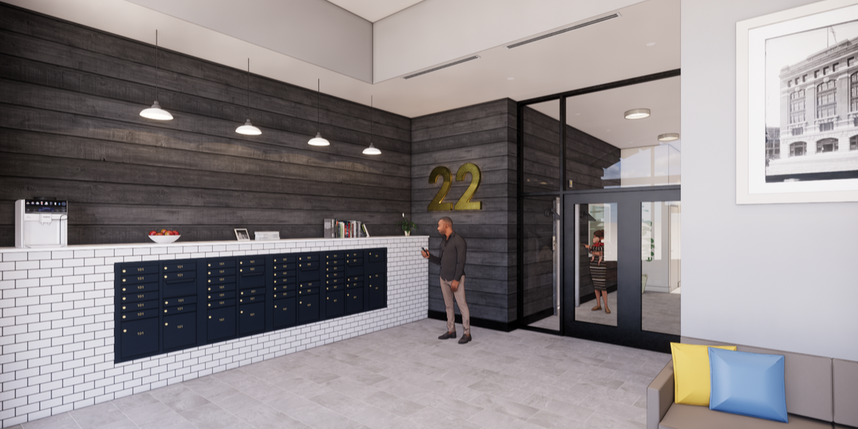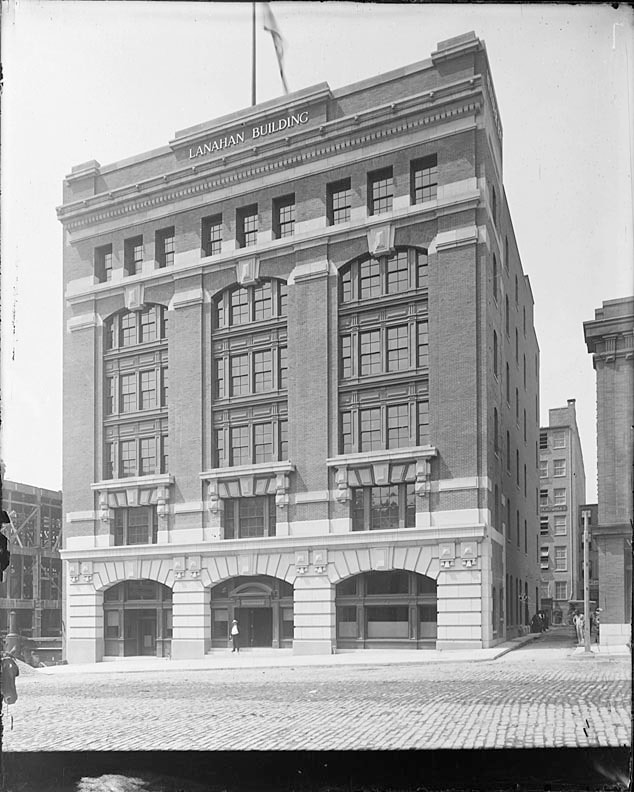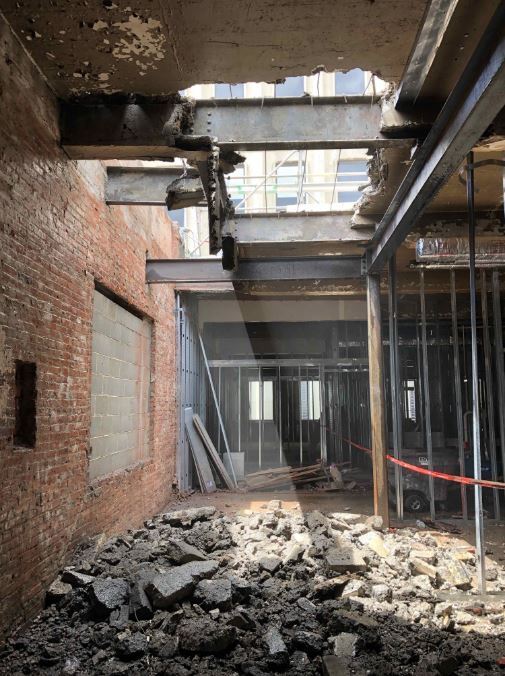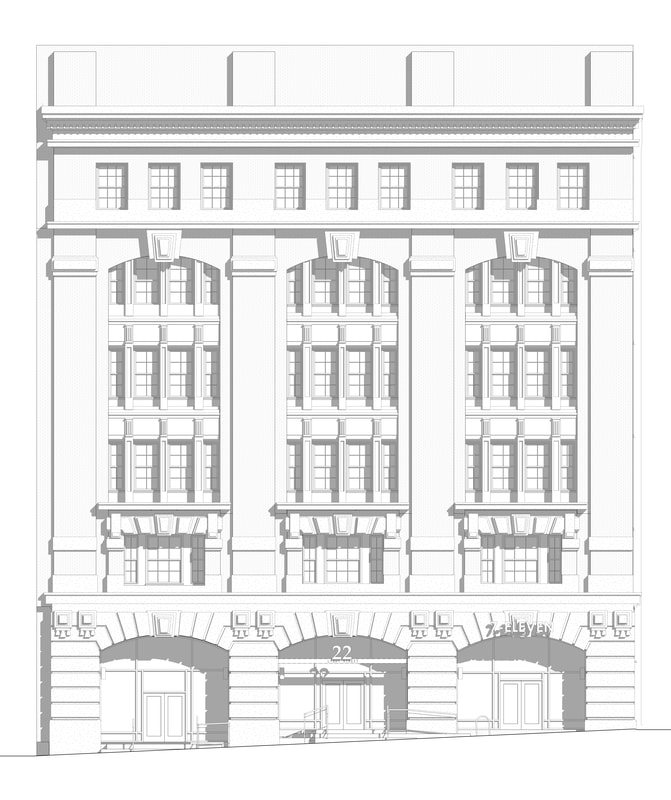|
The renovation at 22 Light Street in Baltimore’s Inner Harbor is nearing the halfway point. With an expected completion date of March 2021, the structure originally known as the Lanahan Building, will begin its next life serving as affordable residences for 40 families within the downtown district.
0 Comments
Your comment will be posted after it is approved.
Leave a Reply. |
|
Soto Architecture & Urban Design is Registered as a Certified Business Enterprise (CBE) by The District of Columbia's Department of Small and Local Business Development (DCDSLBD) and as a Minority-Owned Business Enterprise by the Maryland Department of Transportation (MDOT). We are also a USGBC and Energy Star Partner.
Soto Architecture & Urban Design, pllc
1407 T Street NW Suite 200
Washington DC 20009
(202) 750-6717
Soto Architecture & Urban Design, pllc
1407 T Street NW Suite 200
Washington DC 20009
(202) 750-6717





