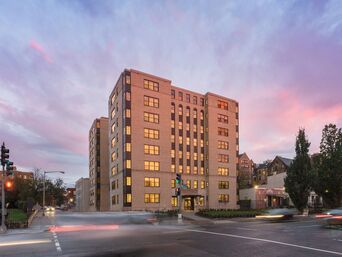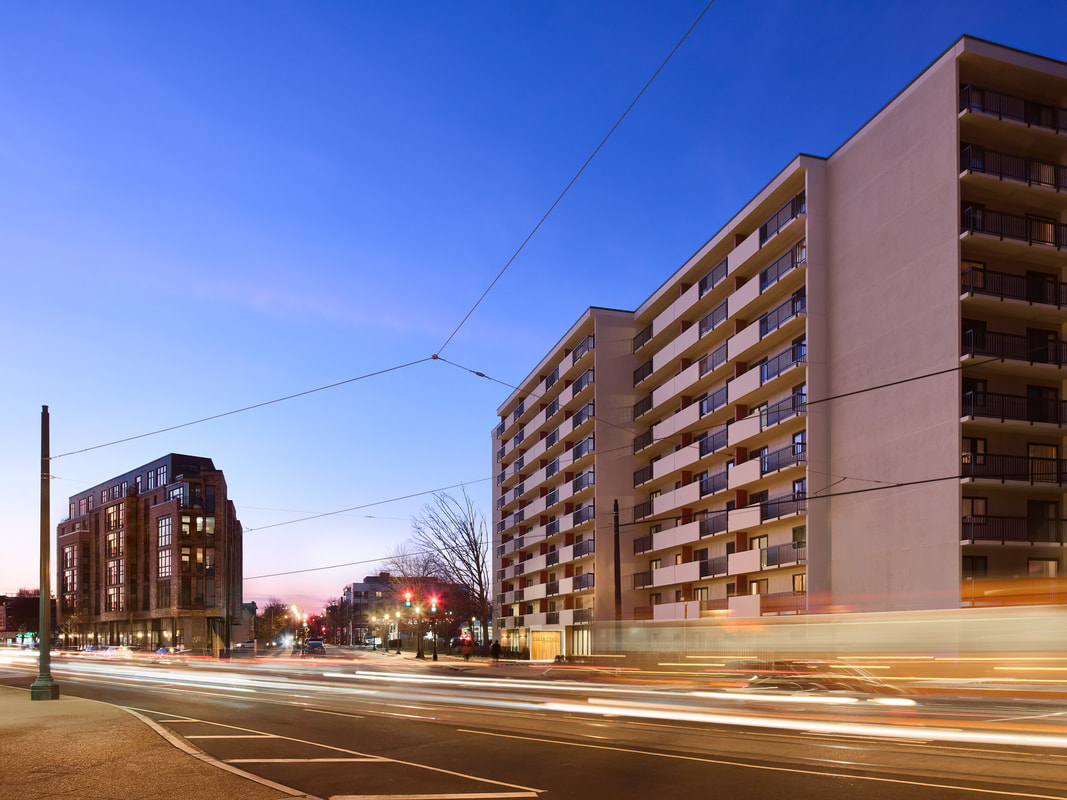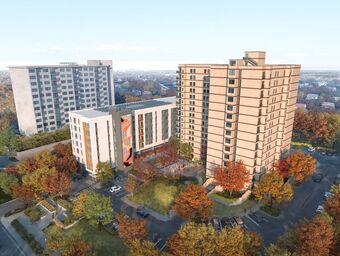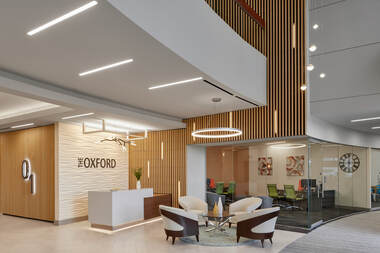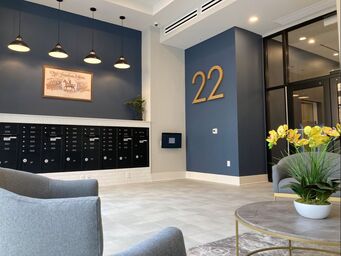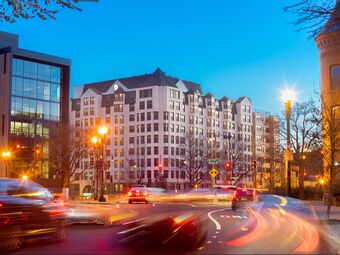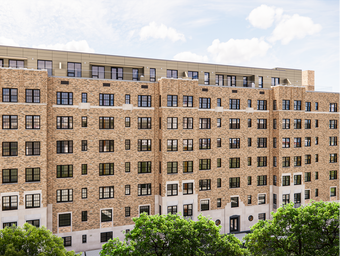Additional Adaptive Reuse and Renovation projects include:
Parklands Phase 1 | Washington, DC | 461 units | Renovation - In Construction
Cottage City Tower | Cottage City, MD | 100 units | Renovation - In Permits
Trinity Tower | Washington, DC | 122 units | Renovation - In Permits
Greenleaf Senior | Washington, DC | 211 units | Renovation - In Design
Parkchester Apartments | Washington, DC | 94 units | Renovation - Completed
Benning Heights | Washington, DC | 148 units | Renovation - Completed
Victory Tower | Takoma Park, MD | 187 units | Renovation - Completed
Parklands Phase 1 | Washington, DC | 461 units | Renovation - In Construction
Cottage City Tower | Cottage City, MD | 100 units | Renovation - In Permits
Trinity Tower | Washington, DC | 122 units | Renovation - In Permits
Greenleaf Senior | Washington, DC | 211 units | Renovation - In Design
Parkchester Apartments | Washington, DC | 94 units | Renovation - Completed
Benning Heights | Washington, DC | 148 units | Renovation - Completed
Victory Tower | Takoma Park, MD | 187 units | Renovation - Completed

