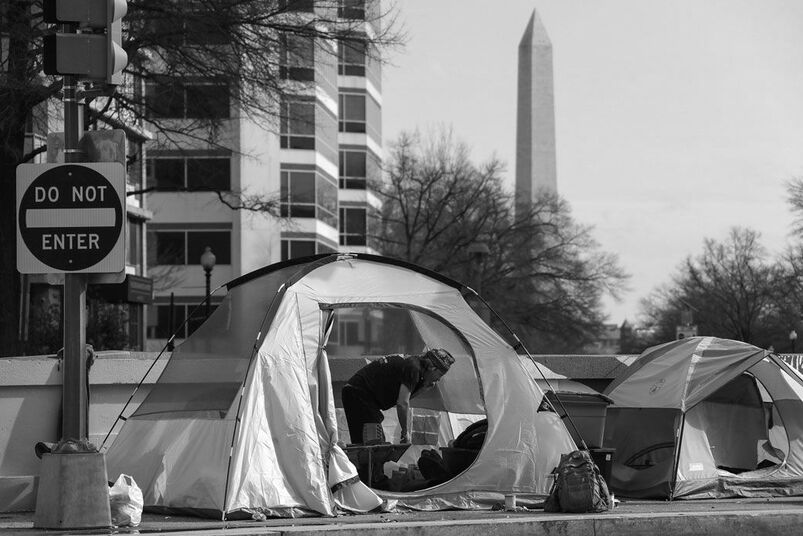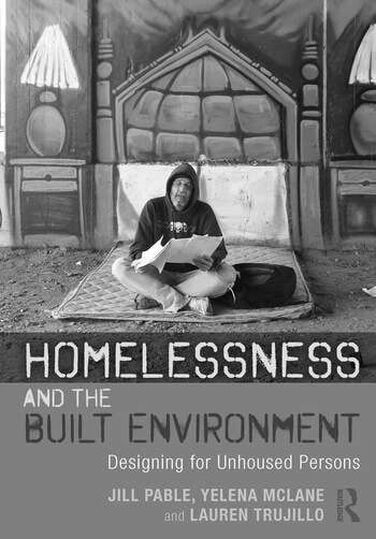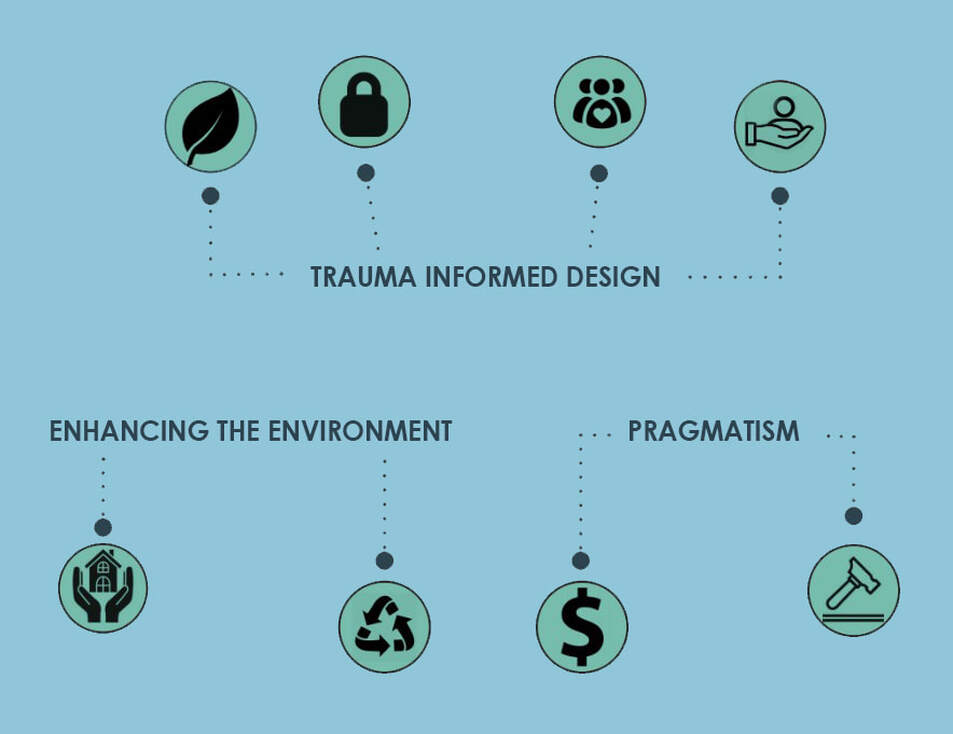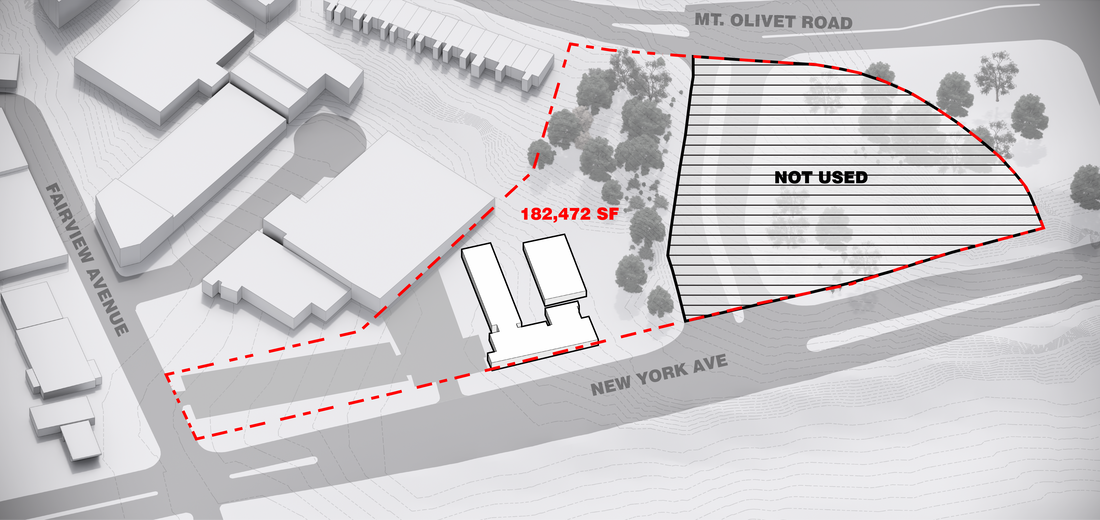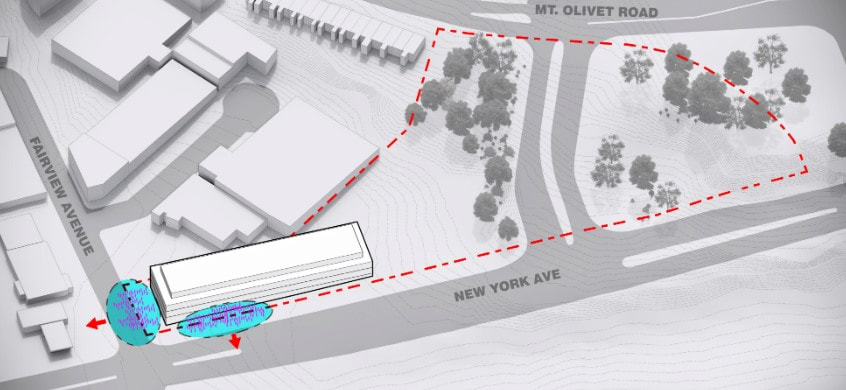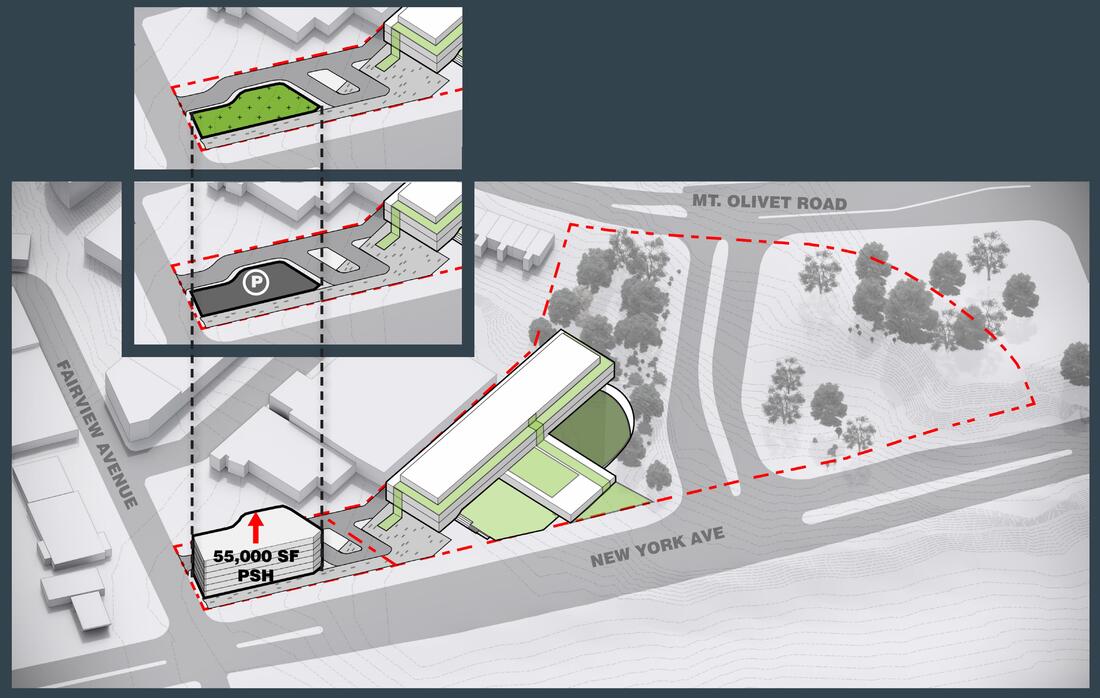|
01. Understanding the Problem
02. Project Principles 03. Project Program 04. Iterative Process 05. Materiality 06. Site Strategy 07. Design Solution |
UNDERSTANDING THE PROBLEM At SOTO, we always start our process with listening, taking the time to understand so that the design problem at hand can be met with a solution that all parties can get behind. This particular proposal was for a request for proposal for a new men's homeless shelter for Washington DC. This is a new typology for us, so we instantly got to work doing the research necessary, including meeting with specialists in Washington DC's department of human services office and reading up on design solutions that have worked in the past. The book "homelessness and the built environment" was especially useful in understanding the design challenges. SITE: 1201 New York Avenue NE, Washington, DC 20002
|
PROJECT PRINCIPLES |
|
01. Understanding the Problem 02. Project Principles 03. Project Program 04. Iterative Process 05. Materiality 06. Site Strategy 07. Design Solution |
After doing extensive research and interviews, a few re-emerging themes became apparent. We narrowed this down to three project principles: 01. Trauma Informed Design: Designing A Space That Heals First and foremost, we want to design for both the clients and staff a place that can help heal from stressful, traumatic events. This concerns safety and security, connecting with nature (biophilic design), building community, and designing for dignity. 02. Pragmatism - Designing A Space That Works This building must meet the needs of the various agencies. Durability and maintenance must be balanced with budget and timeliness of deliverables. A building on budget and time that works allows for more resources. 03. Enhancing Environment-Designing A Space That Betters The World Every building should better its place after it’s built. Particular opportunities for how we can improve the neighborhood and environmental sustainability need to be sought out. |
|
01. Understanding the Problem 02. Project Principles 03. Project Program 04. Iterative Process 05. Materiality 06. Site Strategy 07. Design Solution |
PROJECT PROGRAM Understanding the district's needs spatially was a challenging task. Our team created a comparison chart of three other shelter projects we had helped with to come up with an average square footage for each space. From this we generated a detailed program for the request for proposal submission, as well as a more generalized graphic program so we could begin laying out the design. The two major portions of the program were the day center, which serves the entire homeless population from 9-5, and the emergency shelter, which serves up to 360 homeless individuals overnight. The living quarters for the shelter had very specific guidelines from the department of human services. However, this was the first shelter in the post-COVID era, which meant the original standards of space per person would not work. We met with the department of human services and discussed different dormitory size options for different square footage standards from various care agencies. In the end, we went with the cdc guidelines of 85 sf per person in a dorm of no more than 12 people. The design also included added flexible design options to allow for surges in infection rates in the future. The final study of the program looked at the site and adjacencies to figure out the best layout. How do you best provide a public facing daytime care center with a private emergency overnight shelter? The site is located off one of the busiest roads in Washington DC, so location was key. |
ITERATIVE PROCESS
|
01. Understanding the Problem 02. Project Principles 03. Project Program 04. Iterative Process 05. Materiality 06. Site Strategy 07. Design Solution |
Once we had all the pertinent information needed, the design process begins. We used different media and collaborative processes that allow for our whole team to provide input. Sketching, 3D modeling, physical modeling, and digital hybrid drawing were used to allow the best solution to rise to the top. |
|
01. Understanding the Problem
02. Project Principles 03. Project Program 04. Iterative Process 05. Materiality 06. Site Strategy 07. Design Solution |
SITE STRATEGY The large site presented many challenges - from severe topological changes, multiple edge conditions, and a street bisecting the site. many different opportunities presented themselves, but one solution rose to the top. Locating the building tucked towards the rear of the site and away from the busy New York Avenue would allow for privacy and peace for residents, while also allowing for possible future development towards the more public Fairview Avenue. Below is a graphical narrative of the step by step process. EXISTING SITE
The existing site has multiple curb cuts, many possible entrances, and the existing animal shelter, which the RFP stated was moving to another location. FLEXIBLE SITE OPTIONS
The portion of the site located towards Fairview Avenue allows for design flexibility - the city can develop this into +50,000 SF of permanent supportive housing through the Board of Zoning Appeal. Alternative ideas would allow for a designed storm water management garden or surface parking if the garage becomes cost prohibitive. |
DESIGN SOLUTION
|
01. Understanding the Problem 02. Project Principles 03. Project Program 04. Iterative Process 05. Materiality 06. Site Strategy 07. Design Solution |
The final design solution takes all of our research and puts it on paper. We are proposing the name “Ivy City Men's Shelter” to associate the shelter with the adjacent neighborhood rather than the street location. The new Ivy City Men’s Shelter will meet all of the agencies needs, as well as providing a space for its users that they can be proud of. Use of natural biophilic materials create a safe and warm space for residents. This will be a place to be, not an afterthought. FLOOR PLANS
Design by the Numbers
|
MATERIALITY
|
01. Understanding the Problem 02. Project Principles 03. Project Program 04. Iterative Process 05. Site Strategy 06. Design Solution 07. Materiality |
The design strategy came through to the interiors.
Warm, natural materials, emphasizing natural light, and providing comfortable furniture reinforces the building's mission to heal. Durability and maintenance are also top of mind. Although we did not design the interiors, we did submit an interior design narrative for the RFP. |
THE FINAL SUBMISSION PUTS HEALING, BIOPHILIC ARCHITECTURE TO THE FOREFRONT WITH THE USERS AND STAFF OF THE BUILDING AT THE HIGHEST PRIORITY. IT ALSO DOES NOT NEGLECT ANY OF THE NEEDS THE CITY MAY HAVE. IT CREATES A NEW IDENTITY FOR THE IVY CITY NEIGHBORHOOD, A BILLBOARD OF HOPE ALONG NEW YORK AVENUE. WE HAD A LOT OF FUN WITH THIS RFP DESIGN PROPOSAL AND LOOK FORWARD TO ENGAGING WITH DGS/DHS IN THE FUTURE. WE LOOK FORWARD TO THE DESIGN OF THIS SITE AND HOPE THAT THE FINAL SELECTION WILL CREATE A SPACE THAT NURTURES AND CARES FOR OUR HOMELESS NEIGHBORS.
PROJECT TEAM:
FERNANDO BONILLA VERDESOTO, AIA
JOSEPH IWASKIW, AIA
JOSE VELEZ
PEDRO CAMARGO
KYLE HUCK, AIA
WANT A CREATIVE DESIGN SOLUTION FOR YOUR PROJECT? EMAIL US AT THE LINK BELOW OR SEND US A MESSAGE ON LINKED-IN OR INSTAGRAM.
PROJECT TEAM:
FERNANDO BONILLA VERDESOTO, AIA
JOSEPH IWASKIW, AIA
JOSE VELEZ
PEDRO CAMARGO
KYLE HUCK, AIA
WANT A CREATIVE DESIGN SOLUTION FOR YOUR PROJECT? EMAIL US AT THE LINK BELOW OR SEND US A MESSAGE ON LINKED-IN OR INSTAGRAM.

