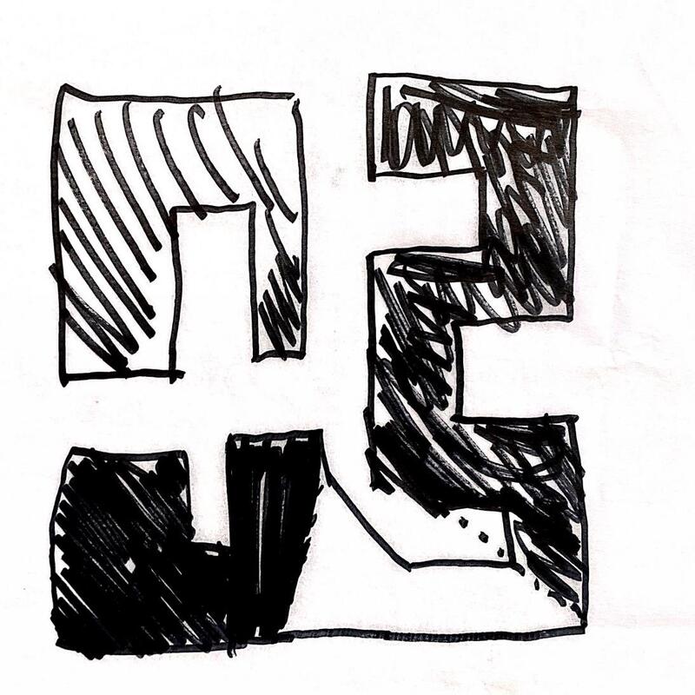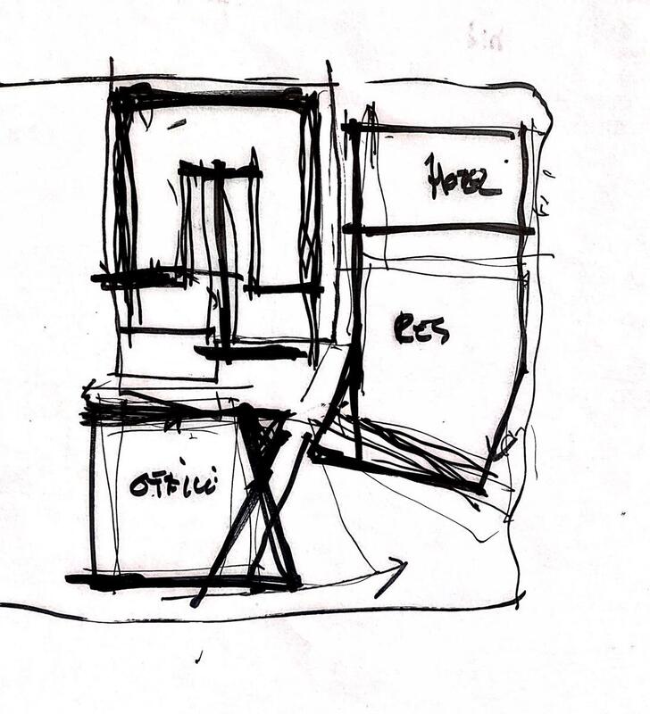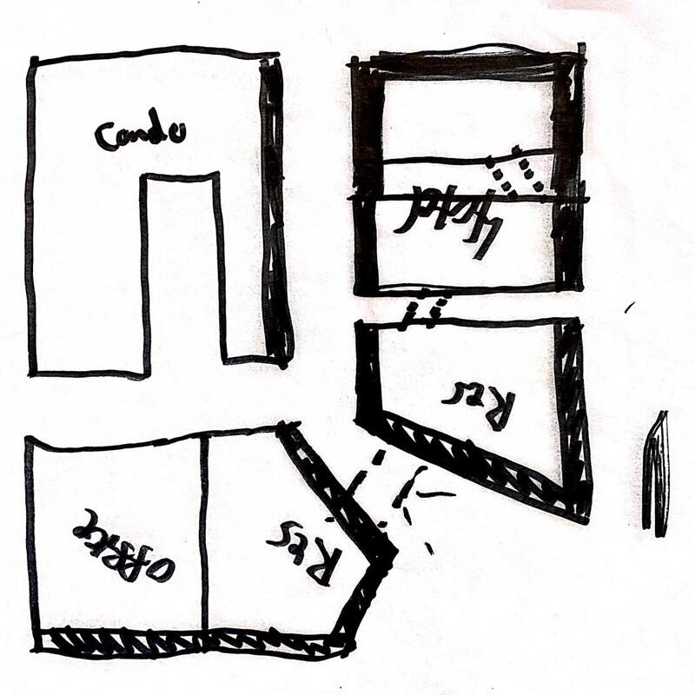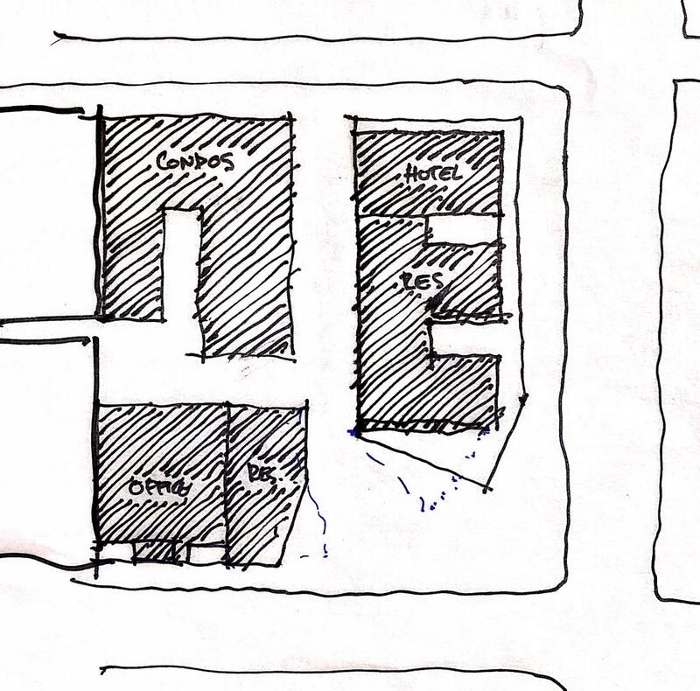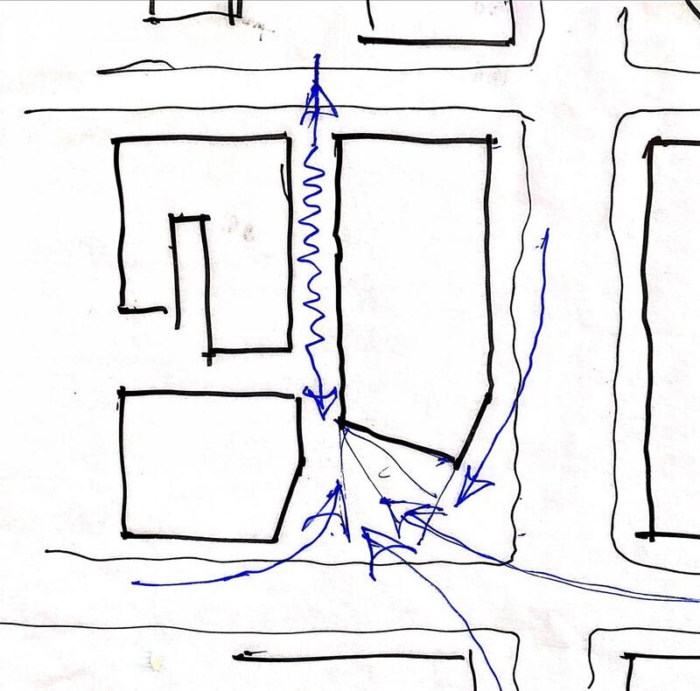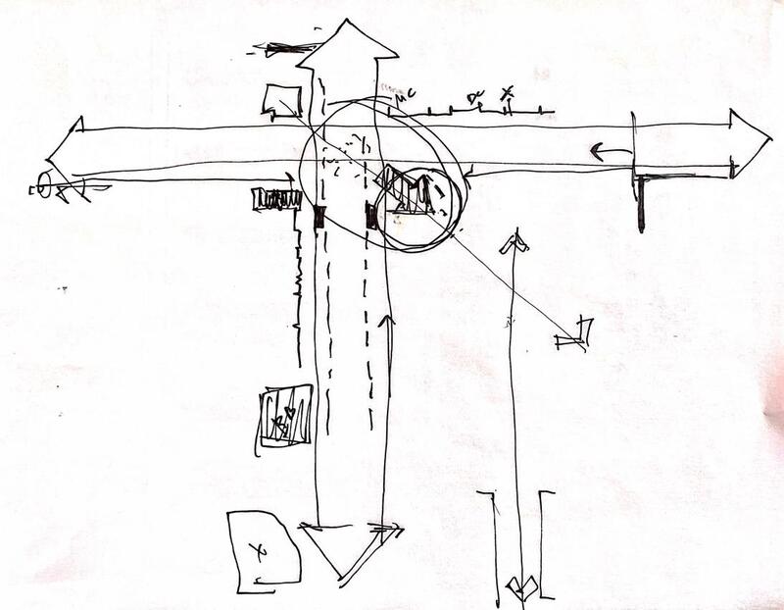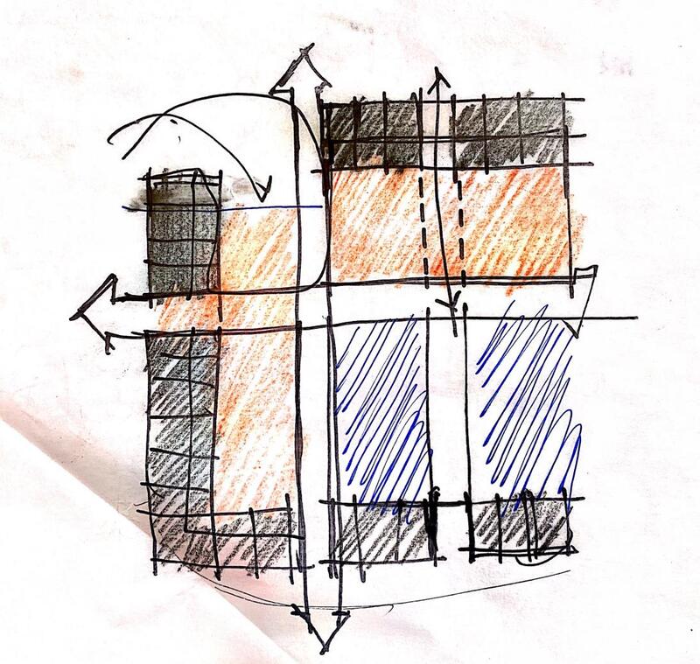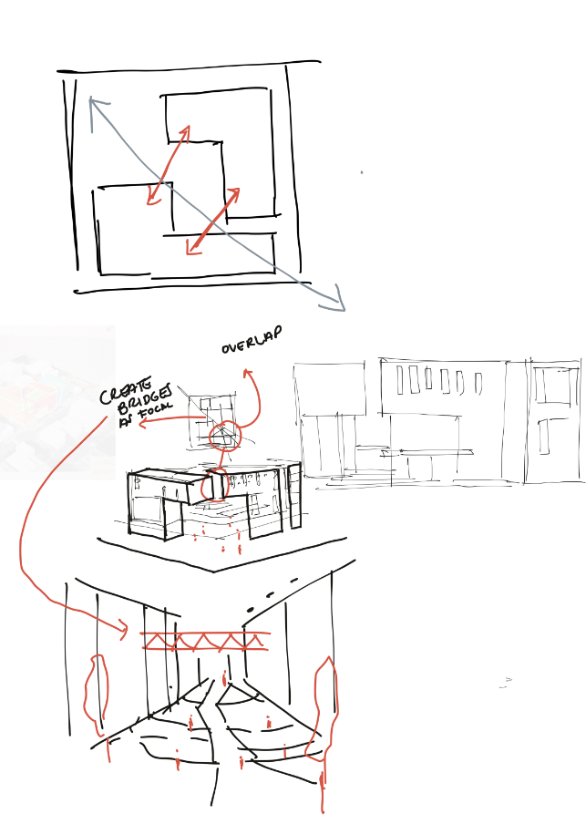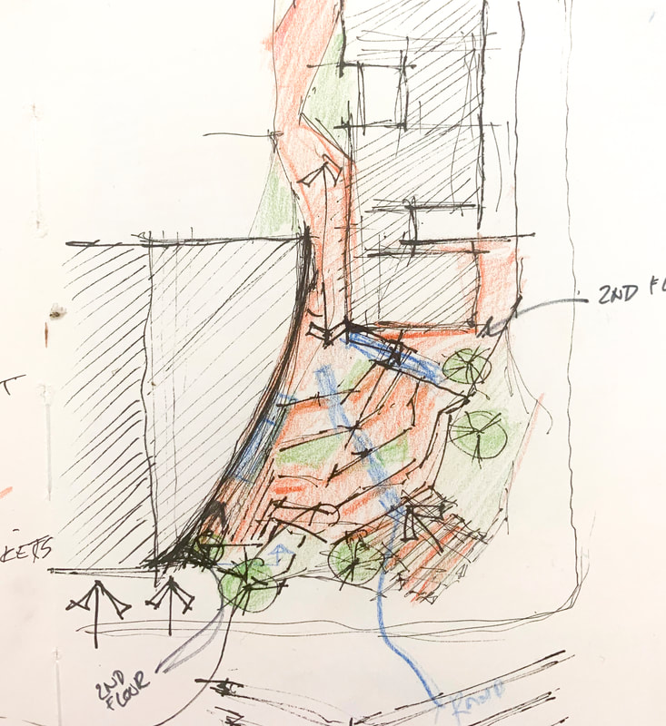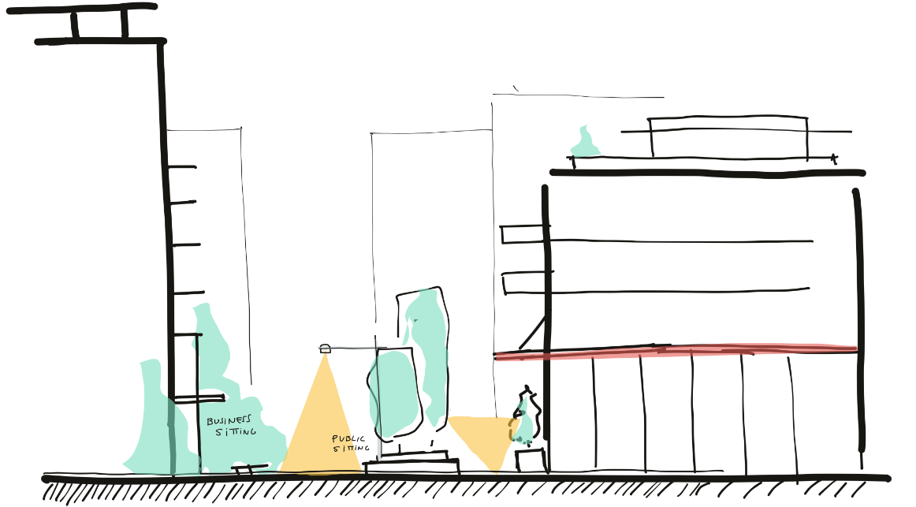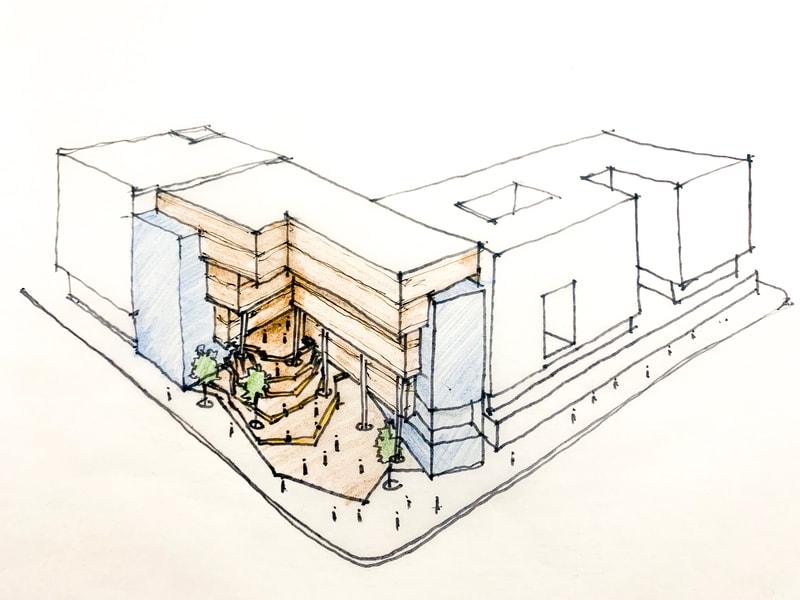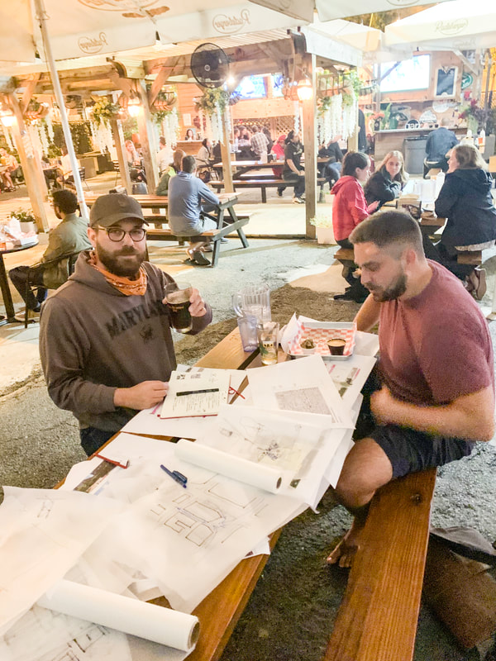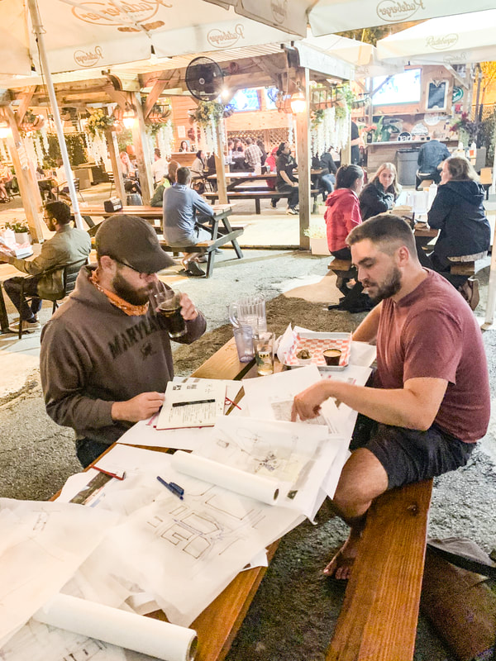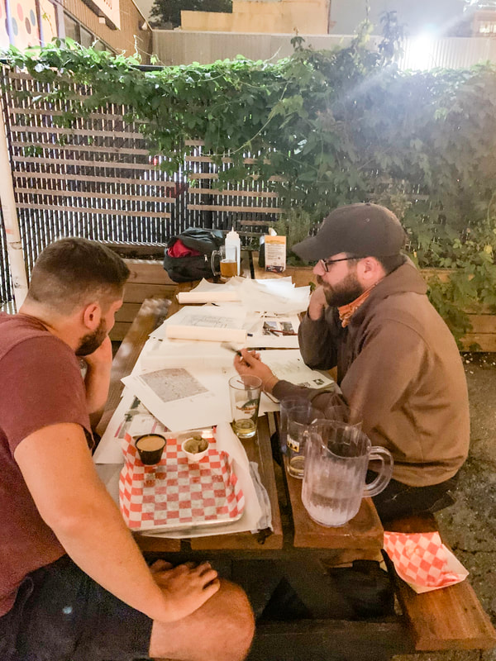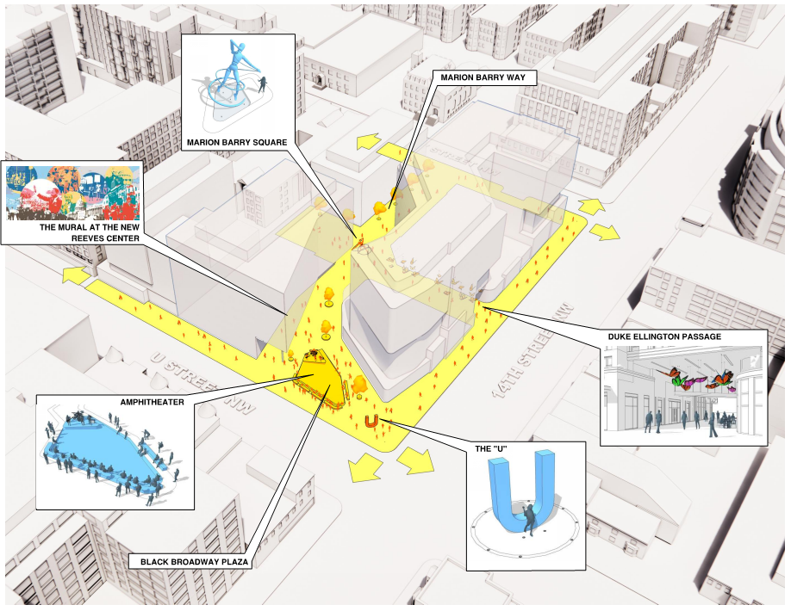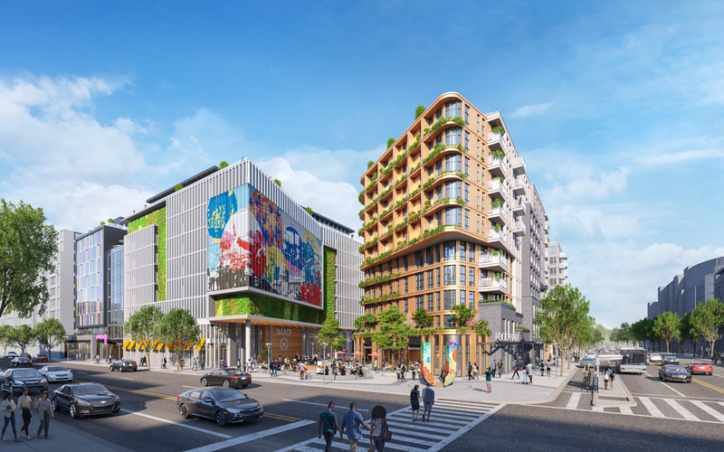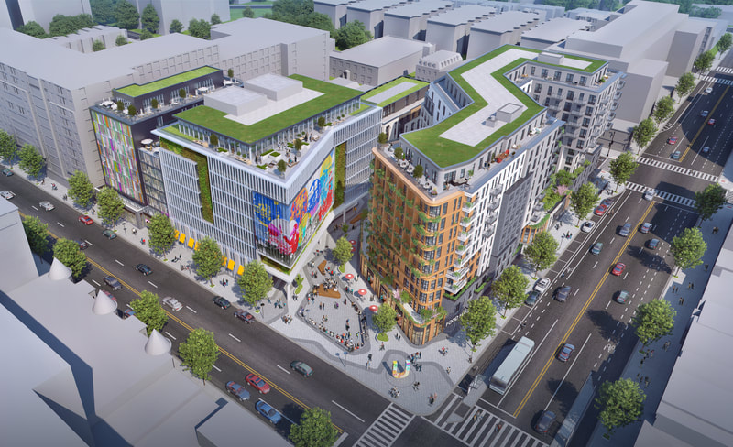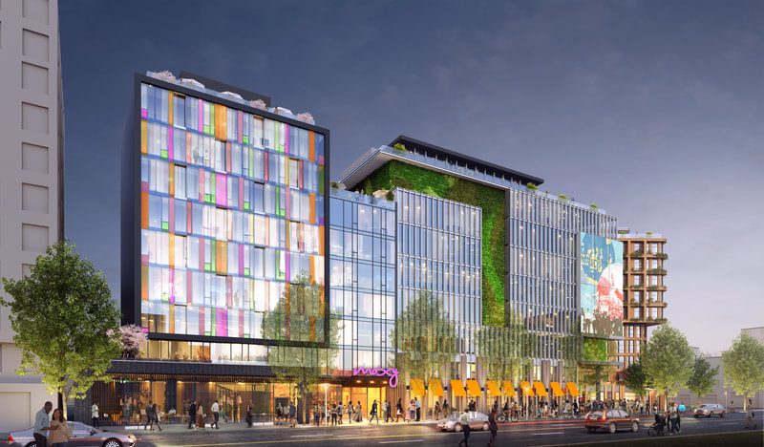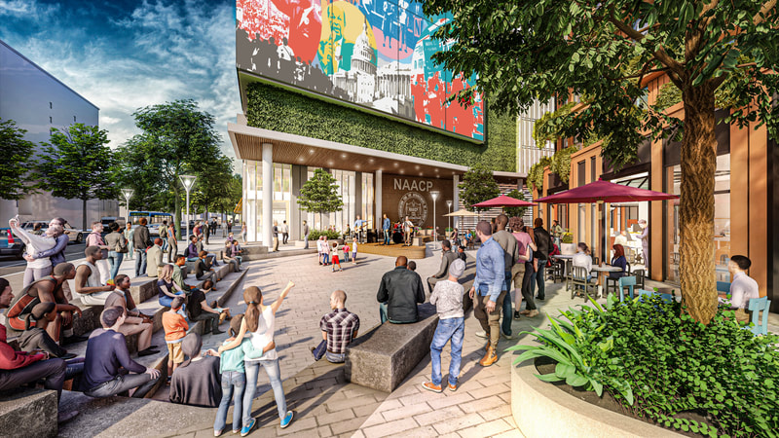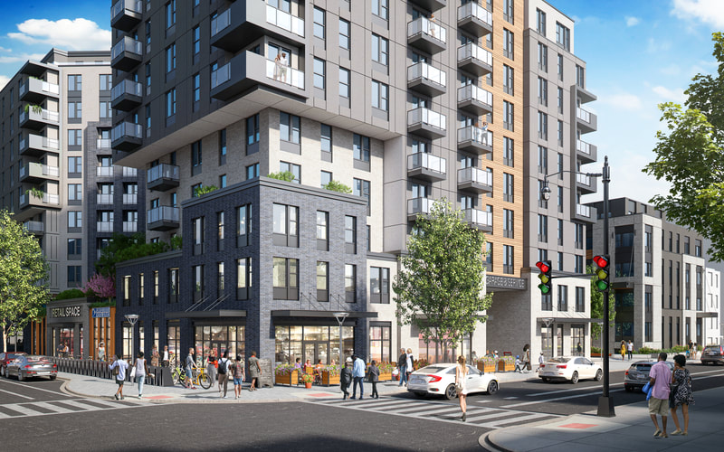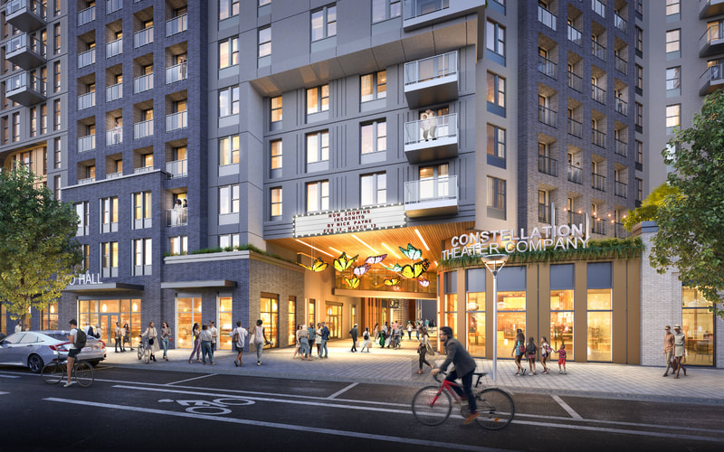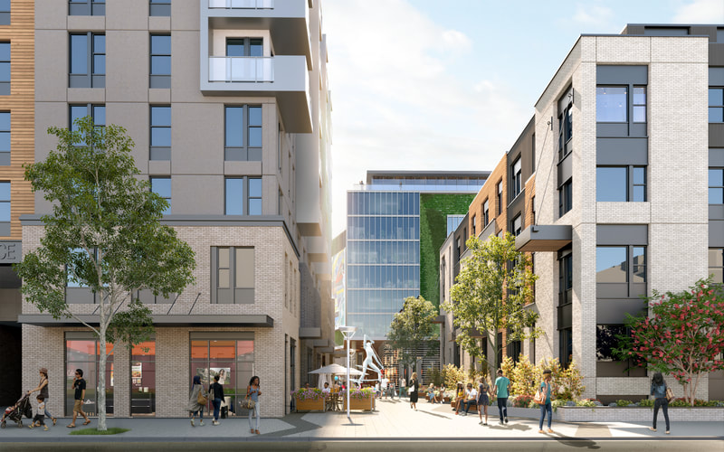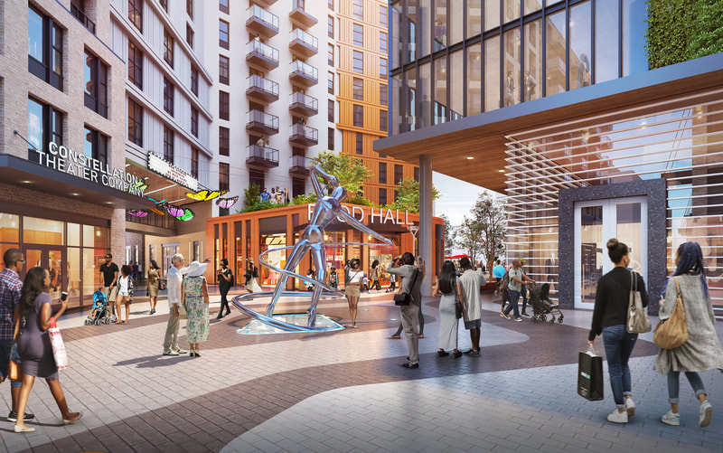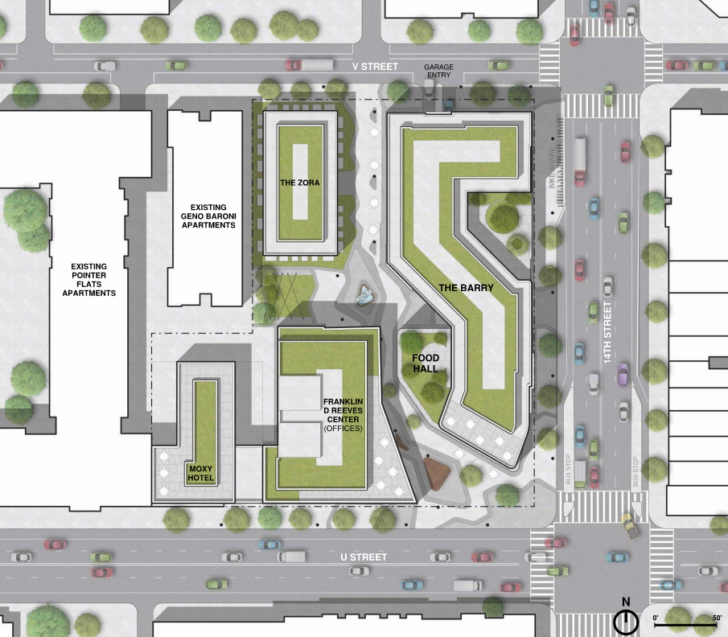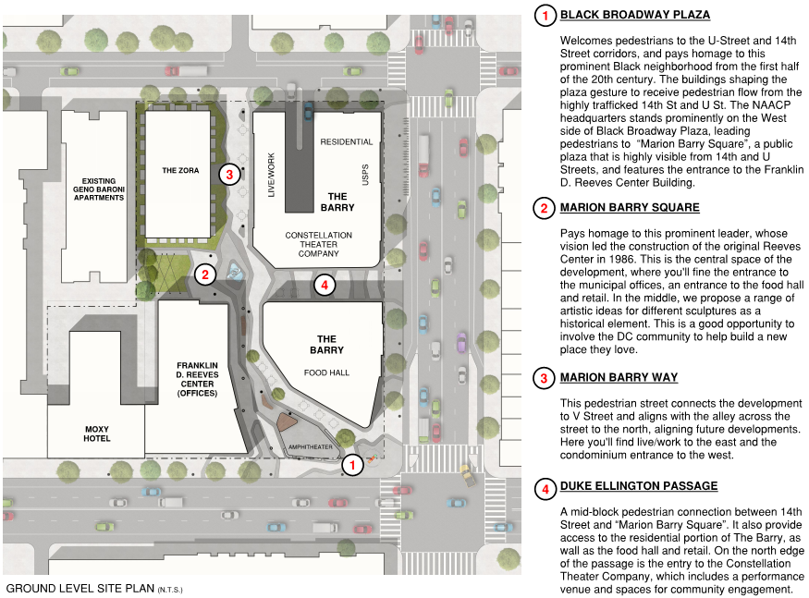|
01. Understanding the History
02. Design Process 03. Site Strategy 04. Design Solution 05. Animation |
UNDERSTANDING THE HISTORY At SOTO, it is very important to us that we utilize the site's surrounding context to drive our design inspirations. This particular proposal was for an RFP for a large multi-use design that is located in the heart of D.C., with deep historical significance to the long time residents of the neighborhood. We really had to do a very thorough research process, where we analyzed neighborhood surveys, researched the last 100 years of history, and spoke with historians to grasp the importance of this place. The 14th and U site has long been a place in the black community where social organization has taken place and protects have started. U Street itself has the long history of being "Black Broadway", where black culture thrived in the early 1900's. Our development team was specifically put together with black and brown led firms to be able to honor the past and envision the future of this special site. SITE: 2000 14th Street NW, Washington, DC 20002
|
DESIGN PROCESS
|
01. Understanding the History
02. Design Process 03. Site Strategy 04. Design Solution 05. Animation |
OUR CONNECTION It just so happens that we are very familiar with this site, as it is about a block away from our firm's office. The prospect of being able to work on a project within our own neighborhood sparked excitement from everyone in the office. We were passionate about the opportunity to create a design that could benefit the neighborhood. Everyone was eager to participate and share their ideas on how we could design a space that could improve the quality of life and functionality of our very own neighborhood. This enthusiasm drove our design process to include vast experimentation and discussion to ensure we were making the most of this site and its liveliness. |
SITE STRATEGY
|
01. Understanding the History
02. Design Process 03. Site Strategy 04. Design Solution 05. Animation |
SITE STRATEGY By far, most of the time was spent developing the ideas about place making. Understanding this site's significance to the public realm was crucial to our process. We wanted to make the best of this site and its liveliness. We worked hard to create public exterior spaces that felt welcoming, as well as connected to the surrounding environments. We strived to ensure that the spaces were sized appropriately to be inviting, and that each public zone felt connected physically and visually. As a team, we felt that this project should be diverse and dynamic in appearance. That each building had its distinct character, which we feel created a lively, interesting and unique experience. We partnered with Moya architects who worked on the facades of the new proposed Reeves Center and the Moxy hotel. We believed that working alongside other firms reinforced our goal of creating spaces that feel authentic, despite their cohesive nature. Another important point is that by breaking up and diversifying the building shapes and facades, it breaks up the scale of the project. Even though it is one large project, it will have the feeling of multiple teams and multiple projects that all contribute to one seamless experience. In addition to studying the shapes of the spaces, we explored ways to activate each space and passage to maximize positive and productive activities. Such strategies help create spaces that are more active and safer. In order to achieve this we used 3D digital modeling during the entire process, which allowed for continuous interrogation of the quality of those spaces. Final Site Strategy Animation
PUBLIC ART It was important to us that we not only consider large scale items, but also focus on details that emphasize the strong ties this community has to its history. We decided the first step was that we needed to define our intention. We wanted to honor the past, while also paving way for the future. We incorporated various elements, structures and areas that serve as beautiful callouts to the site's past. These public art pieces take these spaces and make them places. Public Art Site Plan
|
DESIGN SOLUTION
|
01. Understanding the History
02. Iterative Process 03. Site Strategy 04. Design Solution 05. Animation |
|
The final submission aims to maximize the needs of the neighborhood while continuing to balance the history of the site with the need to push forward. Given all of our unique cultural backgrounds, we designed a vibrant space that fosters unity and engages everyone who passes through this prime intersection. This walkable and pedestrian-friendly neighborhood offers opportunity, gathering, pride, and healing to its residents and visitors.
Project Info: 250 apartments, 46 condos, 100K SF of office and a 150-room hotel, plus retail and public space
PROJECT TEAM:
FERNANDO BONILLA VERDESOTO, AIA
PEDRO CAMARGO
DANTES PARTNERS
MENKITI GROUP
WANT A CREATIVE DESIGN SOLUTION FOR YOUR PROJECT? EMAIL US AT THE LINK BELOW OR SEND US A MESSAGE ON LINKED-IN OR INSTAGRAM.
Project Info: 250 apartments, 46 condos, 100K SF of office and a 150-room hotel, plus retail and public space
PROJECT TEAM:
FERNANDO BONILLA VERDESOTO, AIA
PEDRO CAMARGO
DANTES PARTNERS
MENKITI GROUP
WANT A CREATIVE DESIGN SOLUTION FOR YOUR PROJECT? EMAIL US AT THE LINK BELOW OR SEND US A MESSAGE ON LINKED-IN OR INSTAGRAM.

