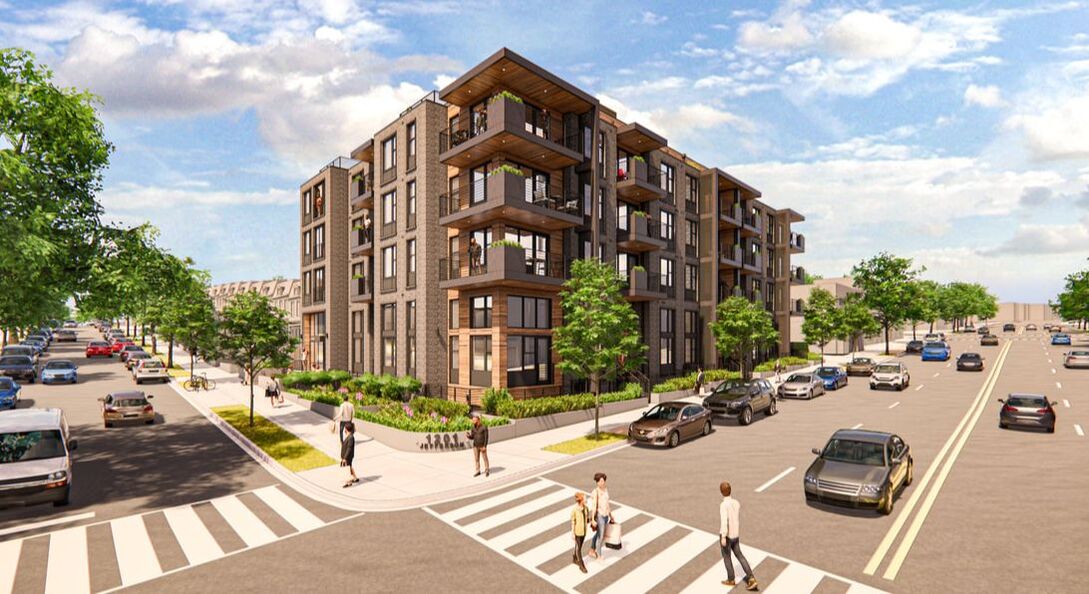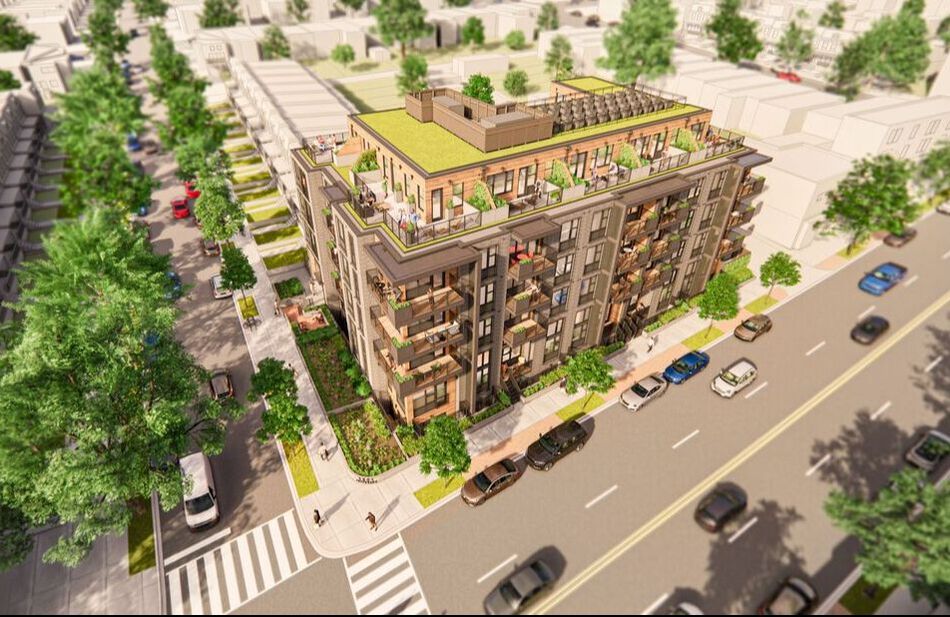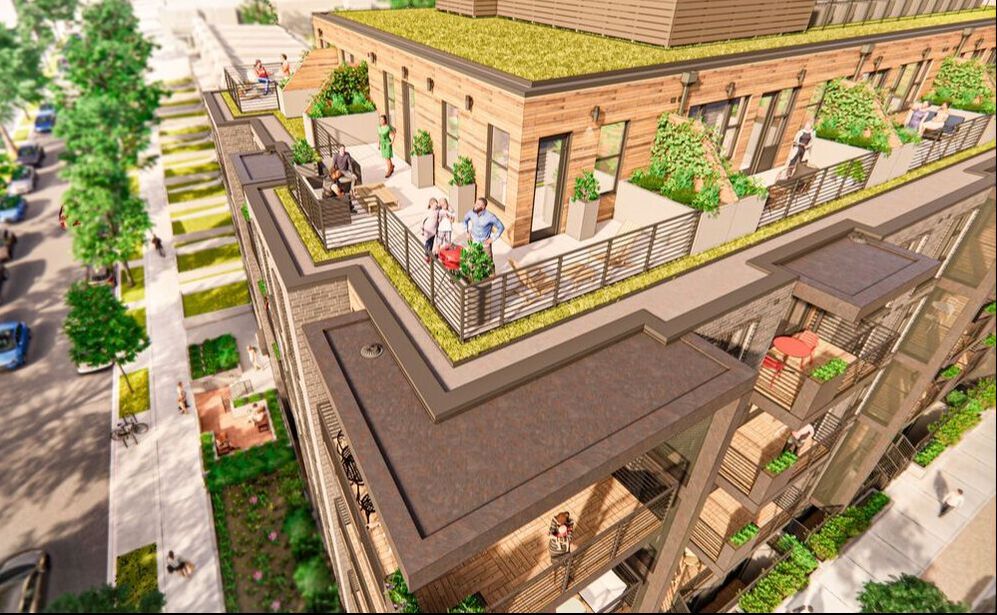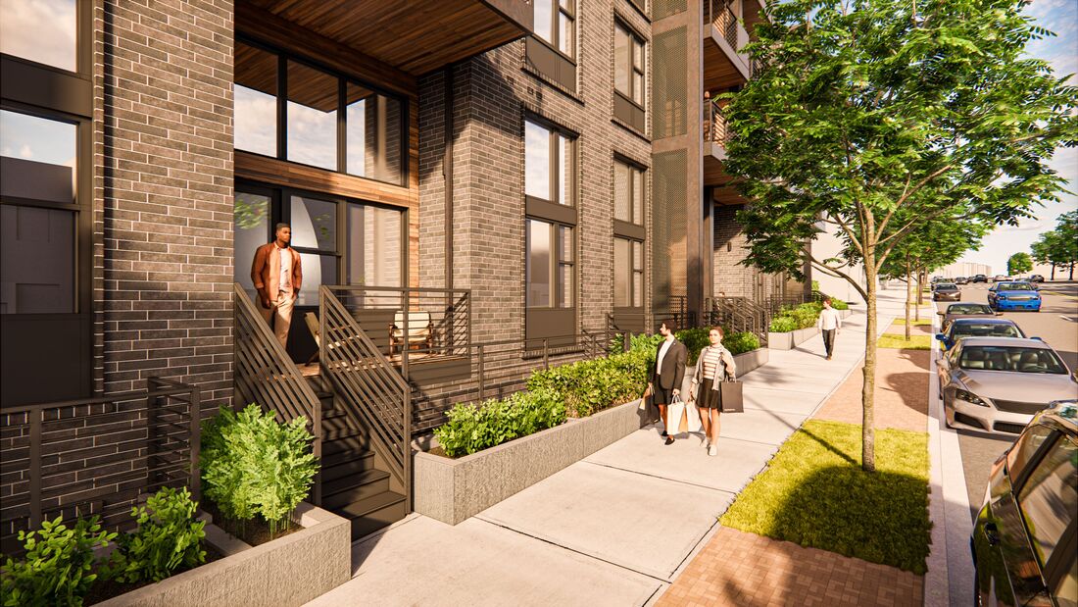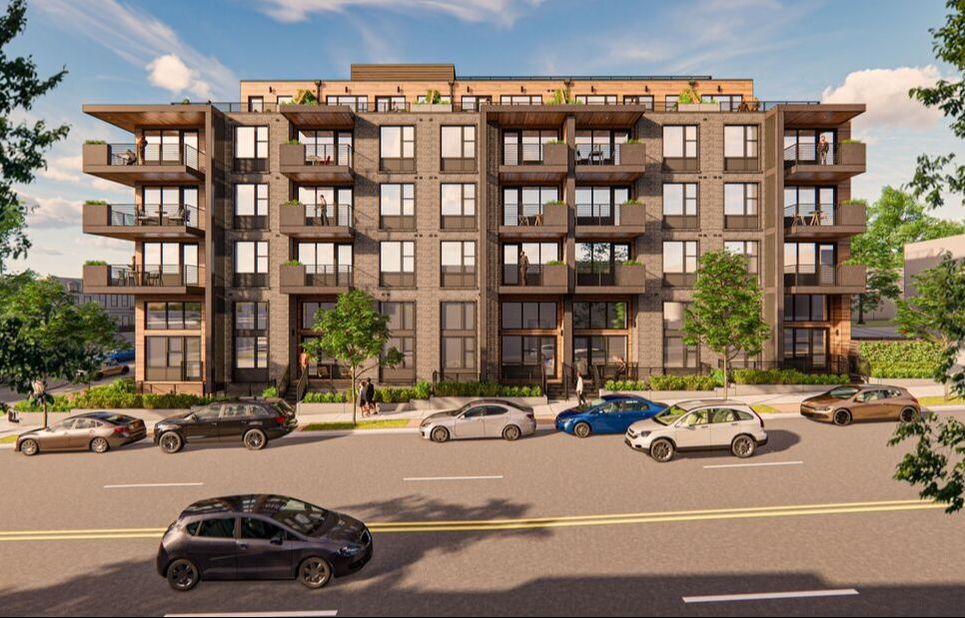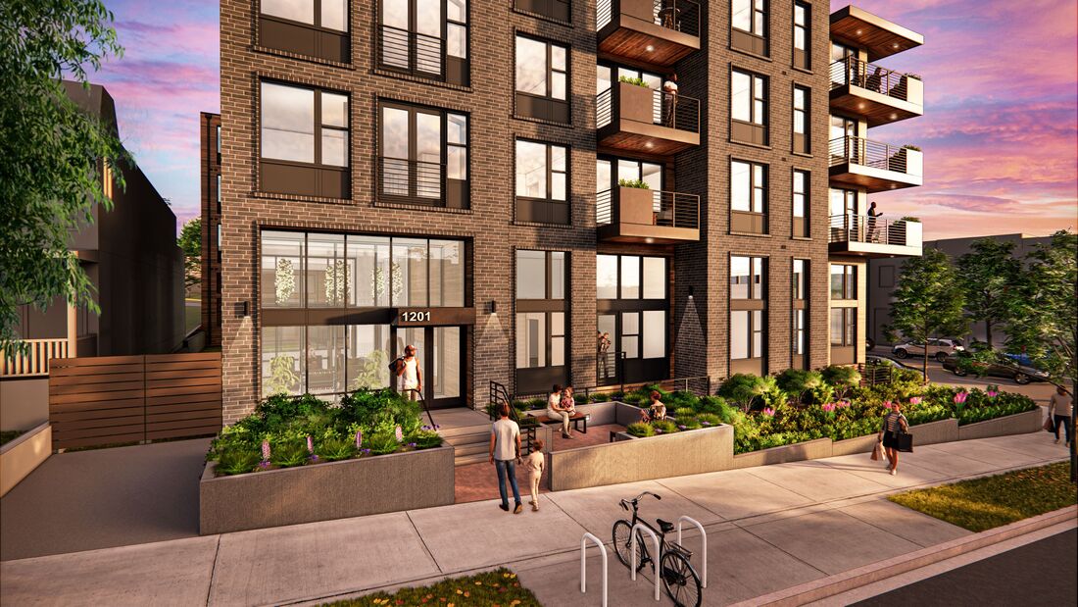|
At 1201 Jefferson Street, the team at Soto seeks to create a natural oasis within Washington, DC. As Soto’s first condo project, 1201 Jefferson incorporates a diversity of units, unique exterior design decisions, and an overarching concept of biophilic design, which together make for high-quality long term housing for DC residents.
Written by Schola Eburuoh, NOMAS, Student Intern
0 Comments
Your comment will be posted after it is approved.
Leave a Reply. |
|
Soto Architecture & Urban Design is Registered as a Certified Business Enterprise (CBE) by The District of Columbia's Department of Small and Local Business Development (DCDSLBD) and as a Minority-Owned Business Enterprise by the Maryland Department of Transportation (MDOT). We are also a USGBC and Energy Star Partner.
Soto Architecture & Urban Design, pllc
1407 T Street NW Suite 200
Washington DC 20009
(202) 750-6717
Soto Architecture & Urban Design, pllc
1407 T Street NW Suite 200
Washington DC 20009
(202) 750-6717

