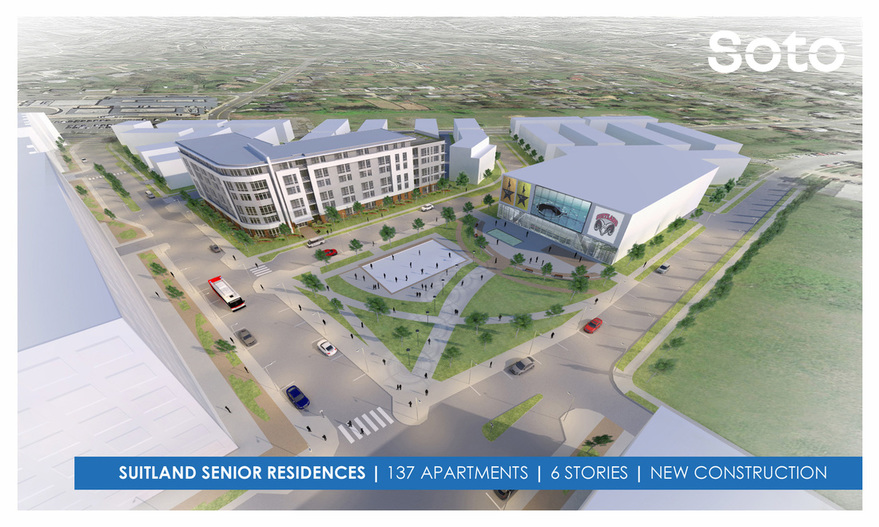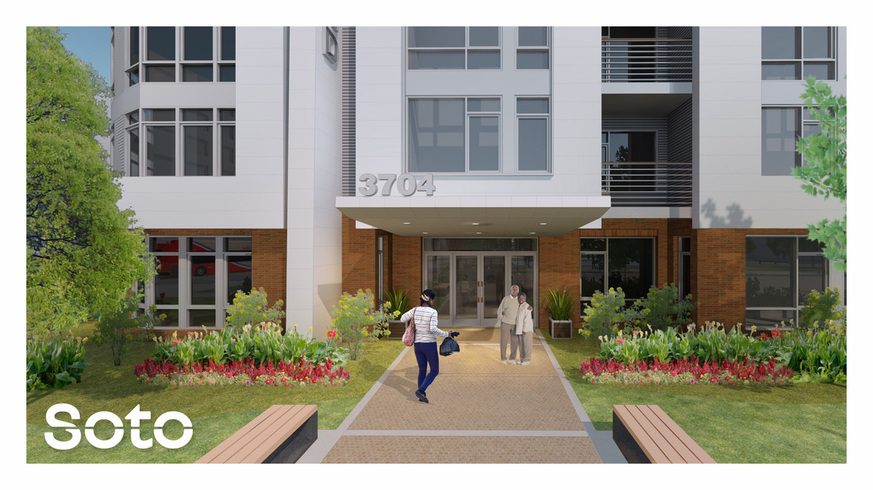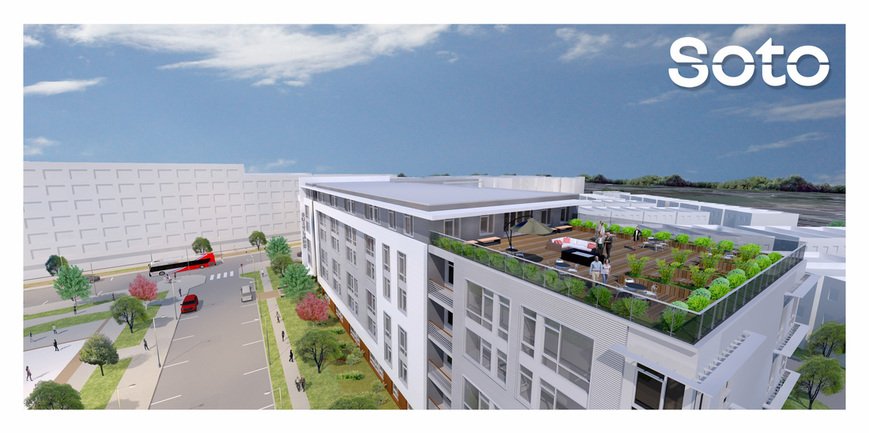|
PROJECT SUMMARY________________________ Developer/Owner: Mission First HDC, LA Bolden Co. and The Henson Development Co. + Prince George's County RDA Builder: Bozzuto Construction Project Size: 137 units | 6 stories | 111,350sf Project Type: Active Adult Residences | Mixed-income | New Construction Completion date: 2018 We are delighted to be part of the team selected as partners for the Suitland Senior Residences at Town Square, in Suitland, MD. This is an exciting opportunity to create a thriving and urban community in the heart of Prince George's County and accessible via Metro! Suitland Senior Residences is a key component of the Towne Square at Suitland Federal Center development, a 25-Acre masterplan developed by the Prince George's County Redevelopment Authority that includes 500+ Market-rate multi-family apartments, 80,000sf of retail, 219 townhomes, an Arts Center building, and a Town Square for Civic and community gatherings. The MNCPPC-approved masterplan located the senior building in an L-shaped site, directly accross the street from the Town Square, and adjacent to future townhomes. Our design embraces the principles of New Urbanism and complements the objectives of the Mixed Use Town Center zoning; we worked with the layout already approved by MNCPPC and placed our main entrance facing the Town Center square in order to encourage seniors to participate in Civic and Cultural activities at the Arts Center and the Public Plaza. We created a reserved parking space in front of our building to make pick-up and drop-off more convenient for residents and guests, and designated the back of the building for private parking, loading, service access and a secondary resident access very visible by management. The ground floor amenities are located by the main entrance, adjacent to the management offices; these include a fitness room, cyber café, yoga garden, a wellness/TeleMed Center and two social rooms for residents gathering opportunities. The West side of the building is 6-stories to address the massing of the future development across the street (multi-family, 7-stories). The East portion of the building steps down to 5-stories to respect the scale and character of the neighboring 4 & 3-story townhomes. On the top floor, we've placed a Community Room that opens to an outdoor roof garden and patio.
Our design is intentionally contemporary with an urban and fresh character that embraces the approved MUTC Development Plan by establishing highly focal points at corners and main entrances. In our design, we carved the scale and uniformity of the building with horizontal “frames” that highlight the main facades, entry and corner of the building. These frames are light architectural wall panels that also add shading to the building and create opportunities for balconies and other outdoor features. We look forward to working on this exciting project! For more information: http://www.princegeorgescountymd.gov/CivicAlerts.aspx?AID=525
2 Comments
GRACE ANGELA JOHNSON
7/16/2019 03:50:22 pm
I'm interested in knowing the criteria for acceptance.
Reply
GRACE ANGELA JOHNSON
7/16/2019 03:54:13 pm
I'm interested in knowing the criteria for qualification of a 1bedroom unit and when will this project be completed.
Reply
Your comment will be posted after it is approved.
Leave a Reply. |
|
Soto Architecture & Urban Design is Registered as a Certified Business Enterprise (CBE) by The District of Columbia's Department of Small and Local Business Development (DCDSLBD) and as a Minority-Owned Business Enterprise by the Maryland Department of Transportation (MDOT). We are also a USGBC and Energy Star Partner.
Soto Architecture & Urban Design, pllc
1407 T Street NW Suite 200
Washington DC 20009
(202) 750-6717
Soto Architecture & Urban Design, pllc
1407 T Street NW Suite 200
Washington DC 20009
(202) 750-6717




