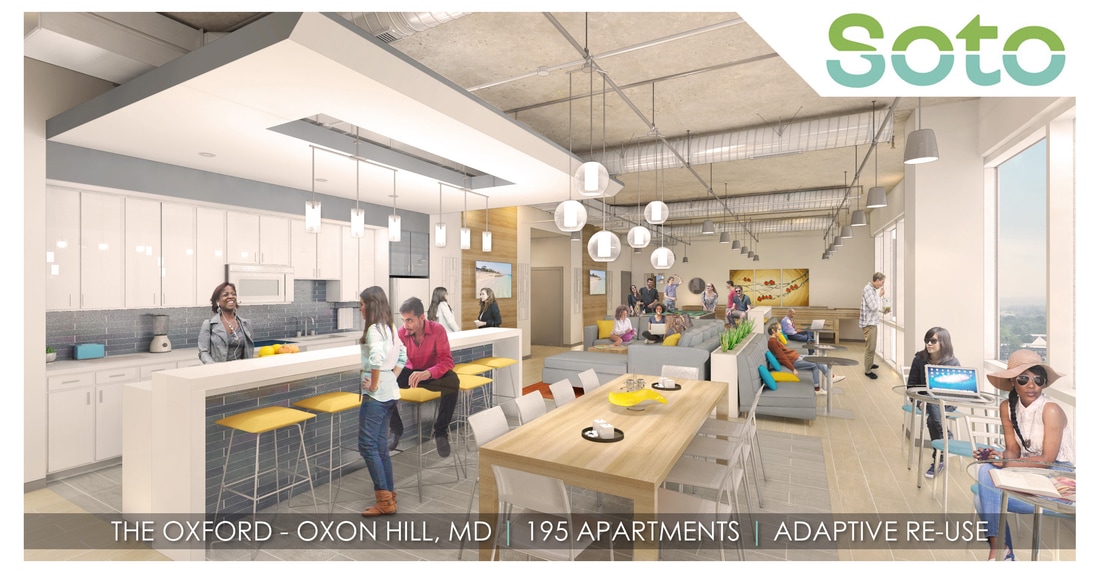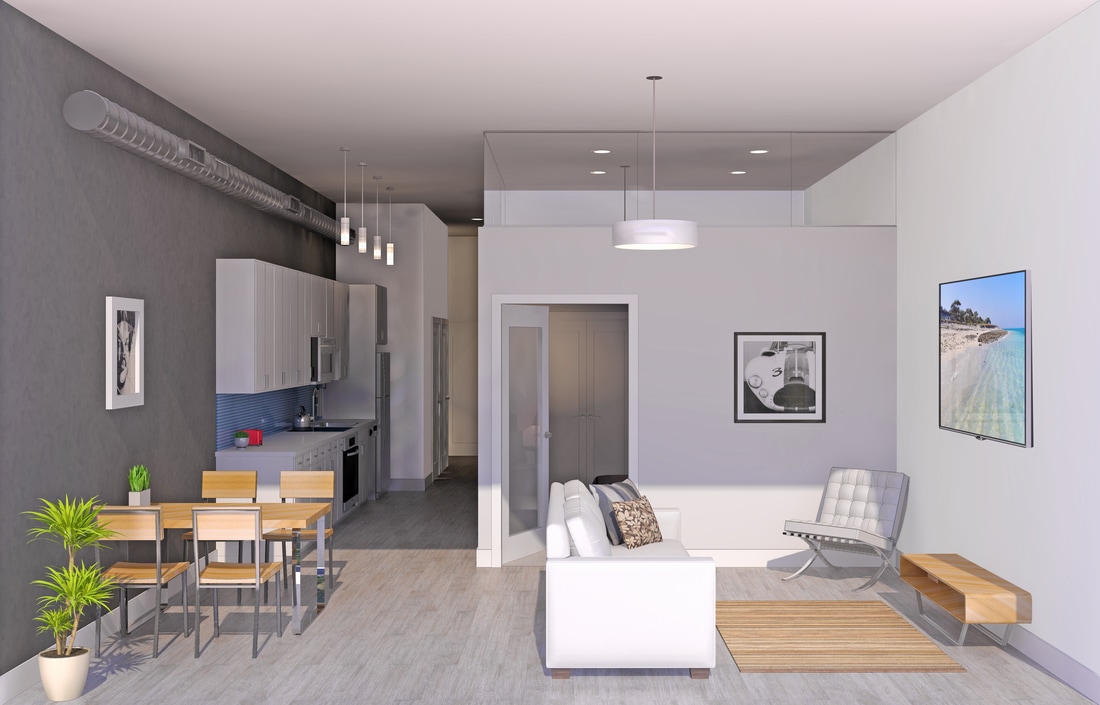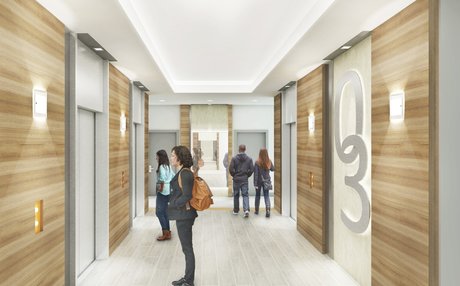Soto Architecture & Urban Design is Registered as a Certified Business Enterprise (CBE) by The District of Columbia's Department of Small and Local Business Development (DCDSLBD) and as a Minority-Owned Business Enterprise by the Maryland Department of Transportation (MDOT). We are also a USGBC and Energy Star Partner.
Soto Architecture & Urban Design, pllc
1407 T Street NW Suite 200
Washington DC 20009
(202) 750-6717
Soto Architecture & Urban Design, pllc
1407 T Street NW Suite 200
Washington DC 20009
(202) 750-6717




